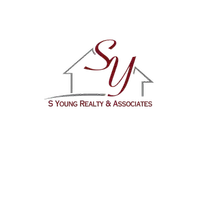REQUEST A TOUR If you would like to see this home without being there in person, select the "Virtual Tour" option and your agent will contact you to discuss available opportunities.
In-PersonVirtual Tour
$ 350,000
Est. payment /mo
Under Contract
10 Versailles Road Lisbon, CT 06351
2 Beds
2 Baths
1,785 SqFt
UPDATED:
Key Details
Property Type Single Family Home
Listing Status Under Contract
Purchase Type For Sale
Square Footage 1,785 sqft
Price per Sqft $196
MLS Listing ID 24089607
Style Raised Ranch
Bedrooms 2
Full Baths 2
Year Built 1987
Annual Tax Amount $4,483
Lot Size 0.950 Acres
Property Description
Beautiful raised ranch in Lisbon, set on nearly 1 acre on a dead-end street. This home offers 1,785 sq ft of living space with 2 bedrooms, 2 full baths, and a large detached 2-car garage. The main level features an open floor plan with light hardwood floors and a stunning kitchen with quartz countertops, built-in sink, and a large center island. The living room includes a pellet stove and access to a deck that overlooks the spacious front yard. Two bedrooms and a full bath complete the main floor. The walkout lower level includes a versatile finished room-perfect as a 3rd bedroom or office-and a large family/rec room with a bar, sink, and slider to a patio. Great space for entertaining or relaxing. Enjoy heating and cooling with Mitsubishi mini-splits on both levels, plus propane heat, on-demand hot water, and two pellet stoves (included). The full basement includes a heated utility room and a generator hookup. Move-in ready! Don't miss your chance to make this your home!
Location
State CT
County New London
Zoning 200
Rooms
Basement Full, Interior Access, Partially Finished, Liveable Space, Full With Walk-Out
Interior
Heating Baseboard, Heat Pump
Cooling Split System
Exterior
Parking Features Detached Garage
Garage Spaces 2.0
Waterfront Description Not Applicable
Roof Type Asphalt Shingle
Building
Lot Description Dry
Foundation Concrete
Sewer Septic
Water Private Well
Schools
Elementary Schools Per Board Of Ed
High Schools Per Board Of Ed
Listed by Kayla Morin • First Choice Realty





