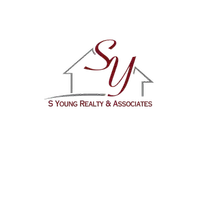133 Bannock Lane #A Stratford, CT 06614
2 Beds
3 Baths
1,938 SqFt
UPDATED:
Key Details
Property Type Condo
Sub Type Condominium
Listing Status Active
Purchase Type For Sale
Square Footage 1,938 sqft
Price per Sqft $185
MLS Listing ID 24091672
Style Ranch
Bedrooms 2
Full Baths 3
HOA Fees $536/mo
Year Built 1973
Annual Tax Amount $5,774
Property Sub-Type Condominium
Property Description
Location
State CT
County Fairfield
Zoning G-05
Rooms
Basement Full, Heated, Garage Access, Cooled, Interior Access, Partially Finished, Liveable Space
Interior
Interior Features Open Floor Plan
Heating Hot Air
Cooling Central Air
Fireplaces Number 1
Exterior
Exterior Feature Deck
Parking Features Attached Garage
Garage Spaces 1.0
Waterfront Description Not Applicable
Building
Lot Description Level Lot
Sewer Public Sewer Connected
Water Public Water Connected
Level or Stories 2
Schools
Elementary Schools Per Board Of Ed
High Schools Per Board Of Ed
Others
Pets Allowed Restrictions





