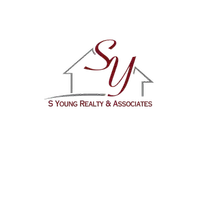238 Walnut Tree Hill Road Shelton, CT 06484
4 Beds
4 Baths
2,939 SqFt
OPEN HOUSE
Sat May 10, 12:00pm - 2:00pm
UPDATED:
Key Details
Property Type Single Family Home
Listing Status Active
Purchase Type For Sale
Square Footage 2,939 sqft
Price per Sqft $237
MLS Listing ID 24094019
Style Raised Ranch
Bedrooms 4
Full Baths 3
Half Baths 1
Year Built 1984
Annual Tax Amount $7,566
Lot Size 0.950 Acres
Property Description
Location
State CT
County Fairfield
Zoning R-1
Rooms
Basement Full, Heated, Fully Finished, Garage Access, Interior Access
Interior
Interior Features Auto Garage Door Opener, Cable - Pre-wired, Open Floor Plan, Security System
Heating Baseboard, Zoned
Cooling Central Air
Fireplaces Number 1
Exterior
Exterior Feature Shed, Porch, Deck, Gutters
Parking Features Attached Garage, Under House Garage, Paved, Off Street Parking, Driveway
Garage Spaces 4.0
Waterfront Description Not Applicable
Roof Type Asphalt Shingle
Building
Lot Description Level Lot, Sloping Lot
Foundation Concrete
Sewer Septic
Water Private Well
Schools
Elementary Schools Per Board Of Ed
High Schools Shelton





