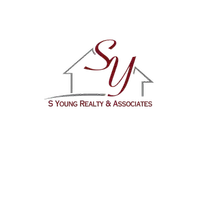120 Peters Lane Stratford, CT 06614
3 Beds
2 Baths
1,745 SqFt
OPEN HOUSE
Sat May 17, 1:30pm - 3:30pm
UPDATED:
Key Details
Property Type Single Family Home
Listing Status Active
Purchase Type For Sale
Square Footage 1,745 sqft
Price per Sqft $338
MLS Listing ID 24096042
Style Ranch
Bedrooms 3
Full Baths 1
Half Baths 1
Year Built 1960
Annual Tax Amount $7,522
Lot Size 1.390 Acres
Property Description
Location
State CT
County Fairfield
Zoning RS-1
Rooms
Basement Full, Partially Finished, Full With Hatchway
Interior
Interior Features Central Vacuum
Heating Hot Water
Cooling Central Air
Fireplaces Number 1
Exterior
Exterior Feature Shed, Patio
Parking Features Attached Garage, Paved, Off Street Parking, Driveway
Garage Spaces 1.0
Waterfront Description Not Applicable
Roof Type Asphalt Shingle
Building
Lot Description Open Lot
Foundation Concrete
Sewer Septic
Water Private Well
Schools
Elementary Schools Chapel Street
Middle Schools Flood
High Schools Bunnell





