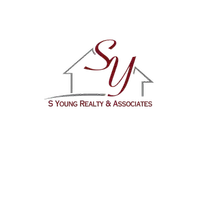10 Wyndwood Road West Hartford, CT 06107
3 Beds
3 Baths
2,466 SqFt
UPDATED:
Key Details
Property Type Single Family Home
Listing Status Coming Soon
Purchase Type For Sale
Square Footage 2,466 sqft
Price per Sqft $283
MLS Listing ID 24097189
Style Ranch
Bedrooms 3
Full Baths 3
Year Built 1953
Annual Tax Amount $13,499
Lot Size 0.450 Acres
Property Description
Location
State CT
County Hartford
Zoning R-10
Rooms
Basement Full, Full With Hatchway
Interior
Interior Features Auto Garage Door Opener, Cable - Available, Humidifier
Heating Gas on Gas, Hot Water
Cooling Wall Unit, Window Unit
Fireplaces Number 3
Exterior
Parking Features Attached Garage, Driveway
Garage Spaces 2.0
Waterfront Description Pond,Walk to Water
Roof Type Asphalt Shingle
Building
Lot Description Sloping Lot, Water View
Foundation Concrete
Sewer Public Sewer Connected
Water Public Water Connected
Schools
Elementary Schools Bugbee
High Schools Hall



