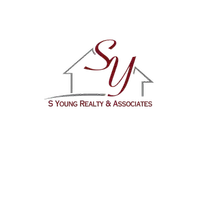REQUEST A TOUR If you would like to see this home without being there in person, select the "Virtual Tour" option and your agent will contact you to discuss available opportunities.
In-PersonVirtual Tour
$ 795,000
Est. payment /mo
New
45 Rock Road Burlington, CT 06013
4 Beds
4 Baths
3,202 SqFt
UPDATED:
Key Details
Property Type Single Family Home
Listing Status Active
Purchase Type For Sale
Square Footage 3,202 sqft
Price per Sqft $248
MLS Listing ID 24096277
Style Split Level
Bedrooms 4
Full Baths 2
Half Baths 2
Year Built 1969
Annual Tax Amount $9,225
Lot Size 3.200 Acres
Property Description
This custom-built one of a kind home awaits your arrival. Talk about curb-appeal, set back off the road with a circular driveway and nestled on 3.2 acres! No stone has been left unturned in this impeccably maintained home. Delight in the professionally landscaped grounds and new bluestone walkway with granite steps. The formal living & dining rooms are sure to be a delight to entertain in. You will be stunned by the expansive and remodeled eat-in kitchen complete with a 6-burner gas cooktop, pot filler, a commercial grade vent, double wall ovens, a heating drawer, oversized refrigerator/freezer, island with a breakfast bar, wine chiller, vegetable sink, granite counters and pantry. But wait till you step into the grand 24'x28' family room which displays a vaulted ceiling & exposed beams, a gas burning fireplace as well as a wet bar. Enjoy this on quiet evenings or during large gatherings, there is room for everyone! The primary suite boasts Brazilian cherry hardwood floors, a walk-in closet not to mention the updated spa-like bathroom with a Jacuzzi tub, large shower with body sprays, towel warmers and a radiant heated floor. Start/finish the day on your private balcony which overlooks the majestic backyard. Not only do you have a four car garage but a fifth one in the lower level. A 24'x24' four stall barn is the perfect place to store lawn equipment, campers, RV's or boats. Enjoy outdoor entertaining on the 12'x34' covered patio. Once you visit, you will never want to leav
Location
State CT
County Hartford
Zoning R44
Rooms
Basement Full, Unfinished
Interior
Heating Hot Water
Cooling Central Air
Fireplaces Number 1
Exterior
Parking Features Attached Garage, Under House Garage
Garage Spaces 5.0
Pool Above Ground Pool
Waterfront Description Not Applicable
Roof Type Asphalt Shingle
Building
Lot Description Lightly Wooded, Level Lot
Foundation Concrete
Sewer Septic
Water Private Well
Schools
Elementary Schools Harwinton Consolidated
Middle Schools Har-Bur
High Schools Lewis Mills
Listed by Pia Ciccone • Berkshire Hathaway NE Prop.





