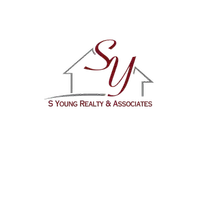36 Old Johnson Lane Middletown, CT 06457
4 Beds
5 Baths
3,916 SqFt
OPEN HOUSE
Sun Jun 01, 1:00pm - 3:00pm
UPDATED:
Key Details
Property Type Single Family Home
Listing Status Active
Purchase Type For Sale
Square Footage 3,916 sqft
Price per Sqft $204
MLS Listing ID 24098857
Style Colonial
Bedrooms 4
Full Baths 4
Half Baths 1
Year Built 1969
Annual Tax Amount $14,915
Lot Size 2.000 Acres
Property Description
Location
State CT
County Middlesex
Zoning R-60
Rooms
Basement Partial, Unfinished, Partial With Walk-Out
Interior
Interior Features Cable - Pre-wired
Heating Baseboard, Hot Water, Wood/Coal Stove
Cooling Central Air
Fireplaces Number 1
Exterior
Exterior Feature Porch-Screened, Grill, Shed, Gutters, Patio
Parking Features Attached Garage
Garage Spaces 2.0
Pool Gunite, Heated, Slide, Spa, Salt Water, Solar Cover, In Ground Pool
Waterfront Description Not Applicable
Roof Type Asphalt Shingle
Building
Lot Description Secluded, Lightly Wooded, On Cul-De-Sac
Foundation Concrete
Sewer Septic
Water Private Well
Schools
Elementary Schools Per Board Of Ed
High Schools Per Board Of Ed





