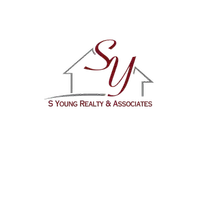REQUEST A TOUR If you would like to see this home without being there in person, select the "Virtual Tour" option and your agent will contact you to discuss available opportunities.
In-PersonVirtual Tour
$ 669,900
Est. payment /mo
New
55 Paula Lane Manchester, CT 06040
3 Beds
2 Baths
4,071 SqFt
UPDATED:
Key Details
Property Type Single Family Home
Listing Status Active
Purchase Type For Sale
Square Footage 4,071 sqft
Price per Sqft $164
MLS Listing ID 24099159
Style Ranch
Bedrooms 3
Full Baths 2
Year Built 2003
Annual Tax Amount $13,453
Lot Size 2.040 Acres
Property Description
Welcome to this beautifully maintained ranch-style home, perfectly situated in one of Manchester's most desirable neighborhoods. This charming property features three generously sized bedrooms and two full bathrooms, offering both space and comfort for today's lifestyle. The open-concept layout creates a seamless flow between the living, dining, and kitchen areas-perfect for entertaining or simply enjoying time at home. The kitchen boasts updated appliances and a modern feel that complements the rest of the home. The second floor offers even more opportunity for additional living space-an ideal project for those looking to expand and increase the home's value in the future. Downstairs, you'll find an extremely spacious basement bursting with potential. Whether you're dreaming of a home theater, fitness studio, game room, or in-law suite, this space is ready to be transformed to suit your needs. One of the many standout features is the spacious three-door garage, providing not only convenient parking but also ample storage space for tools, equipment, or outdoor gear. Whether you're a car enthusiast, hobbyist, or just love having extra room to stay organized, this garage is another major highlight of the property. This home is more than move-in ready-it's filled with opportunity, charm, and the kind of potential that makes it a smart investment for years to come. Don't miss your chance to make 55 Paula Lane your next home.
Location
State CT
County Hartford
Zoning RR
Rooms
Basement Full, Unfinished, Full With Hatchway
Interior
Interior Features Auto Garage Door Opener
Heating Hot Air
Cooling Central Air
Fireplaces Number 1
Exterior
Exterior Feature Porch, Patio
Parking Features Attached Garage
Garage Spaces 3.0
Waterfront Description Not Applicable
Roof Type Asphalt Shingle
Building
Lot Description On Cul-De-Sac
Foundation Concrete
Sewer Septic
Water Public Water Connected
Schools
Elementary Schools Per Board Of Ed
High Schools Per Board Of Ed
Listed by Jessica Lopez • Our Home Realty Advisors





