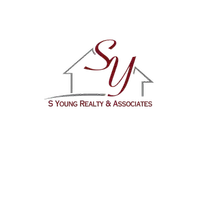236 Country Lane Glastonbury, CT 06073
4 Beds
5 Baths
5,118 SqFt
OPEN HOUSE
Sun Jun 08, 2:30pm - 4:00pm
UPDATED:
Key Details
Property Type Single Family Home
Listing Status Active
Purchase Type For Sale
Square Footage 5,118 sqft
Price per Sqft $234
MLS Listing ID 24097403
Style Colonial
Bedrooms 4
Full Baths 3
Half Baths 2
Year Built 2004
Annual Tax Amount $20,170
Lot Size 1.830 Acres
Property Description
Location
State CT
County Hartford
Zoning RR
Rooms
Basement Full, Partially Finished, Full With Walk-Out
Interior
Interior Features Cable - Available, Central Vacuum, Open Floor Plan
Heating Hot Air
Cooling Central Air
Fireplaces Number 2
Exterior
Exterior Feature Shed, Awnings, Cabana, Underground Sprinkler, Patio
Parking Features Attached Garage
Garage Spaces 3.0
Pool Gunite, Heated, Pool House, In Ground Pool
Waterfront Description Not Applicable
Roof Type Asphalt Shingle
Building
Lot Description Lightly Wooded, On Cul-De-Sac, Professionally Landscaped
Foundation Concrete
Sewer Septic
Water Private Well
Schools
Elementary Schools Hopewell
Middle Schools Smith
High Schools Glastonbury





