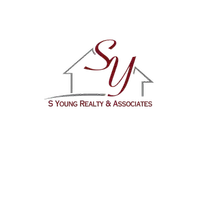10 Laurel Glen Drive East Hampton, CT 06424
4 Beds
2 Baths
1,655 SqFt
OPEN HOUSE
Sat Jun 07, 12:00pm - 2:00pm
Sun Jun 08, 12:00pm - 2:00pm
UPDATED:
Key Details
Property Type Single Family Home
Listing Status Coming Soon
Purchase Type For Sale
Square Footage 1,655 sqft
Price per Sqft $202
MLS Listing ID 24100688
Style Colonial
Bedrooms 4
Full Baths 1
Half Baths 1
Year Built 1965
Annual Tax Amount $4,997
Lot Size 0.570 Acres
Property Description
Location
State CT
County Middlesex
Zoning R-1S
Rooms
Basement Full, Garage Access, Partially Finished, Walk-out, Full With Walk-Out
Interior
Heating Baseboard, Wood/Coal Stove
Cooling Window Unit
Fireplaces Number 1
Exterior
Exterior Feature Shed, Porch
Parking Features Under House Garage
Garage Spaces 1.0
Waterfront Description Not Applicable
Roof Type Asphalt Shingle
Building
Lot Description Lightly Wooded
Foundation Concrete
Sewer Public Sewer Connected
Water Private Well
Schools
Elementary Schools Memorial
High Schools East Hampton
Others
Virtual Tour https://my.matterport.com/show/?m=aXRPbyYwz2V&





