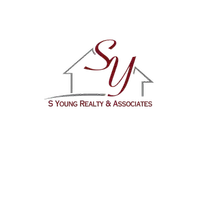513 Opa Lane #B Stratford, CT 06614
2 Beds
3 Baths
1,730 SqFt
UPDATED:
Key Details
Property Type Condo
Sub Type Condominium
Listing Status Active
Purchase Type For Sale
Square Footage 1,730 sqft
Price per Sqft $309
MLS Listing ID 24101941
Style Ranch,Townhouse
Bedrooms 2
Full Baths 3
HOA Fees $482/mo
Year Built 1976
Annual Tax Amount $4,967
Property Sub-Type Condominium
Property Description
Location
State CT
County Fairfield
Zoning G-3
Rooms
Basement Full, Fully Finished, Garage Access, Interior Access, Full With Walk-Out
Interior
Interior Features Auto Garage Door Opener, Cable - Available, Open Floor Plan
Heating Hot Air
Cooling Central Air
Fireplaces Number 1
Exterior
Exterior Feature Sidewalk, Awnings, Deck, Gutters, Lighting
Parking Features Attached Garage
Garage Spaces 1.0
Pool In Ground Pool
Waterfront Description Not Applicable
Building
Lot Description Golf Course Frontage, Lightly Wooded, Level Lot, On Cul-De-Sac
Sewer Public Sewer Connected
Water Public Water Connected
Level or Stories 2
Schools
Elementary Schools Per Board Of Ed
High Schools Per Board Of Ed
Others
Pets Allowed Yes





