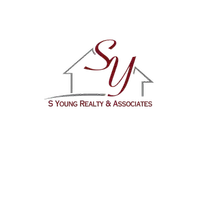33 Shares Lane #33 South Windsor, CT 06074
2 Beds
2 Baths
1,306 SqFt
UPDATED:
Key Details
Property Type Single Family Home
Listing Status Active
Purchase Type For Sale
Square Footage 1,306 sqft
Price per Sqft $267
MLS Listing ID 24101330
Style Ranch
Bedrooms 2
Full Baths 2
HOA Fees $355/mo
Year Built 1996
Annual Tax Amount $2,643
Property Description
Location
State CT
County Hartford
Zoning SRD
Rooms
Basement Full, Unfinished
Interior
Interior Features Auto Garage Door Opener, Cable - Available, Cable - Pre-wired
Heating Hot Air
Cooling Central Air
Exterior
Exterior Feature Deck
Parking Features Attached Garage, Driveway
Garage Spaces 1.0
Waterfront Description Not Applicable
Roof Type Asphalt Shingle
Building
Lot Description Level Lot
Foundation Concrete
Sewer Public Sewer Connected
Water Public Water Connected
Schools
Elementary Schools Per Board Of Ed
High Schools Per Board Of Ed





