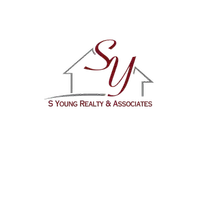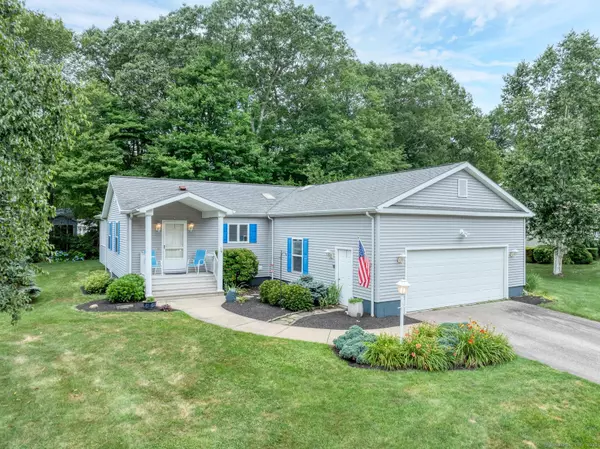19 Wyndwood Road Montville, CT 06382
2 Beds
2 Baths
1,350 SqFt
UPDATED:
Key Details
Property Type Single Family Home
Listing Status Active
Purchase Type For Sale
Square Footage 1,350 sqft
Price per Sqft $237
Subdivision Hillcrest
MLS Listing ID 24113280
Style Ranch
Bedrooms 2
Full Baths 2
HOA Fees $650/mo
Year Built 2005
Annual Tax Amount $3,906
Property Description
Location
State CT
County New London
Zoning R40
Rooms
Basement Full, Unfinished, Storage, Garage Access, Full With Walk-Out
Interior
Interior Features Auto Garage Door Opener, Cable - Available, Open Floor Plan
Heating Heat Pump
Cooling Ceiling Fans, Central Air, Heat Pump
Exterior
Exterior Feature Awnings, Porch, Deck, Gutters
Parking Features Attached Garage, Paved, Off Street Parking, Driveway
Garage Spaces 2.0
Pool Power Lift, Indoor Pool
Waterfront Description Not Applicable
Roof Type Asphalt Shingle
Building
Lot Description Level Lot, Professionally Landscaped
Foundation Concrete
Sewer Public Sewer Connected
Water Public Water Connected
Schools
Elementary Schools Per Board Of Ed
Middle Schools Per Board Of Ed
High Schools Per Board Of Ed





