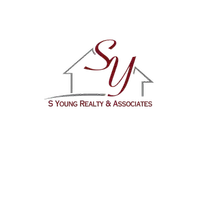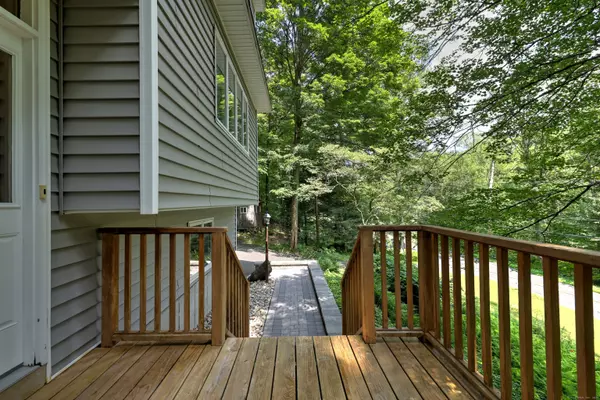1470 Kettletown Road Southbury, CT 06488
4 Beds
4 Baths
2,436 SqFt
UPDATED:
Key Details
Property Type Single Family Home
Listing Status Active
Purchase Type For Sale
Square Footage 2,436 sqft
Price per Sqft $192
MLS Listing ID 24113736
Style Colonial
Bedrooms 4
Full Baths 3
Half Baths 1
Year Built 1971
Annual Tax Amount $7,008
Lot Size 1.440 Acres
Property Description
Location
State CT
County New Haven
Zoning R-60
Rooms
Basement Partial, Partially Finished
Interior
Interior Features Auto Garage Door Opener, Cable - Available
Heating Hot Air
Cooling Central Air
Fireplaces Number 1
Exterior
Exterior Feature Deck
Parking Features Under House Garage
Garage Spaces 2.0
Waterfront Description Not Applicable
Roof Type Gable
Building
Lot Description Lightly Wooded, Sloping Lot
Foundation Concrete
Sewer Septic
Water Private Well
Schools
Elementary Schools Per Board Of Ed
Middle Schools Rochambeau
High Schools Pomperaug





