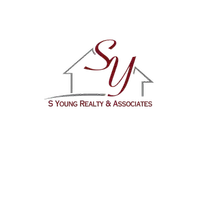REQUEST A TOUR If you would like to see this home without being there in person, select the "Virtual Tour" option and your agent will contact you to discuss available opportunities.
In-PersonVirtual Tour
$ 750,000
Est. payment /mo
Active
100 Belden Street Canaan, CT 06031
2 Beds
2 Baths
2,201 SqFt
UPDATED:
Key Details
Property Type Single Family Home
Listing Status Active
Purchase Type For Sale
Square Footage 2,201 sqft
Price per Sqft $340
MLS Listing ID 24115206
Style Contemporary
Bedrooms 2
Full Baths 1
Half Baths 1
Year Built 2018
Annual Tax Amount $8,090
Lot Size 3.610 Acres
Property Description
Set high on a hill and privately tucked back from the road, this custom-built Post & Beam home is a rare blend of craftsmanship, comfort, and sustainability. Constructed with Murus Structural Insulated Panels (SIPs), the home offers a high-performance, tightly sealed envelope-three to five times more efficient than standard construction. This advanced building method enhances energy efficiency while minimizing drafts, dust, pollen, and noise. Inside, you'll find an open-concept living space with soaring cathedral ceilings that highlight the beautiful wood interior. The custom hickory kitchen cabinetry, granite island with built-in sink, and stained concrete floors with radiant heat blend rustic charm with modern luxury. Two bedrooms are located on the main level, along with a uniquely designed full bath featuring a stunning fieldstone shower that evokes the feel of a refined barn-style retreat. Upstairs, a spacious loft area offers flexible living space and is illuminated by a striking 10x10 cupola that beautifully captures the moonlight. The first-floor laundry room includes a high-efficiency Viessmann boiler, continuing the home's commitment to comfort and efficiency. Thoughtful details are found throughout, from horseshoe door knobs and a repurposed barrel-end kitchen counter sourced from a local distillery, to a one-of-a-kind bath sink from Texas and a quartz laundry sink mined in Mexico. Even the dining table-complete with Texas tractor-seat stools-adds character
Location
State CT
County Litchfield
Zoning R80
Rooms
Basement None
Interior
Interior Features Open Floor Plan
Heating Radiant
Cooling None
Exterior
Exterior Feature Lighting, Patio
Parking Features Attached Garage
Garage Spaces 2.0
Waterfront Description Not Applicable
Roof Type Metal
Building
Lot Description Dry, Sloping Lot, Cleared
Foundation Concrete, Slab
Sewer Septic
Water Private Well
Schools
Elementary Schools Lee H. Kellogg
High Schools Housatonic
Listed by Wendy Eichman • Raynard & Peirce Realty,LLC





