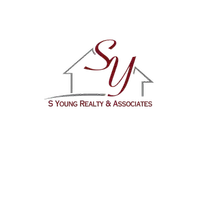REQUEST A TOUR If you would like to see this home without being there in person, select the "Virtual Tour" option and your agent will contact you to discuss available opportunities.
In-PersonVirtual Tour

$ 405,000
Est. payment /mo
Open Sat 10:30AM-12PM
81 Vincent Road Bristol, CT 06010
3 Beds
2 Baths
2,112 SqFt
Open House
Sat Sep 13, 10:30am - 12:00pm
UPDATED:
Key Details
Property Type Single Family Home
Listing Status Active
Purchase Type For Sale
Square Footage 2,112 sqft
Price per Sqft $191
MLS Listing ID 24124937
Style Colonial
Bedrooms 3
Full Baths 2
Year Built 1950
Annual Tax Amount $7,069
Lot Size 10,018 Sqft
Property Description
Welcome 81 Vincent Road to the market! This updated colonial sits in a quiet neighborhood. With original oak hardwoods, recessed lighting, crown moulding, vinyl siding, and replacement windows this home is ready for its next owners. The living room is the perfect size for curling up on the couch at the end of the day. And the heated sunroom makes for a cheerful office or playroom. It gets great morning sun, and with a full wall of glass sliders, you can enjoy a view of the foliage with your morning coffee. The formal dining area with chair rail and modern lighting opens into a remodeled kitchen with granite countertops. You'll find a full bath downstairs, with a classic vanity and full tub w/ shower. The first floor bedroom is perfect for guests or a home office. Upstairs you'll find two bedrooms that both run the depth of the entire second story, and a second full bath. The Primary is fantastic, w/ recessed lighting and vaulted ceilings. The second full bath is also renovated. A covered porch spans the front of the home, with gorgeous decking, recessed lighting, and plenty of space to sit. And the backyard is designed for entertaining, with a newer trex deck and the entire yard is fully fenced for privacy. Make an appointment and fall in love today!
Location
State CT
County Hartford
Zoning R-10
Rooms
Basement Full, Unfinished, Full With Hatchway
Interior
Heating Baseboard
Cooling Window Unit
Exterior
Parking Features Detached Garage
Garage Spaces 1.0
Waterfront Description Not Applicable
Roof Type Asphalt Shingle
Building
Lot Description Lightly Wooded, Level Lot
Foundation Concrete
Sewer Public Sewer Connected
Water Public Water Connected
Schools
Elementary Schools Per Board Of Ed
High Schools Per Board Of Ed
Listed by Tammy Schaller • William Raveis Real Estate






