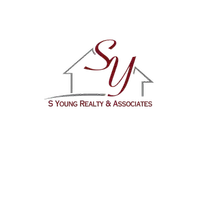
69 Wauregan Road Killingly, CT 06239
3 Beds
1 Bath
1,178 SqFt
UPDATED:
Key Details
Property Type Single Family Home
Listing Status Active
Purchase Type For Sale
Square Footage 1,178 sqft
Price per Sqft $250
MLS Listing ID 24136081
Style Ranch
Bedrooms 3
Full Baths 1
Year Built 1956
Annual Tax Amount $3,203
Lot Size 10,890 Sqft
Property Description
Location
State CT
County Windham
Zoning LD
Rooms
Basement Full, Garage Access, Partially Finished, Walk-out, Full With Walk-Out
Interior
Interior Features Cable - Available
Heating Hot Water
Cooling Whole House Fan
Exterior
Exterior Feature Awnings
Parking Features Under House Garage, Driveway
Garage Spaces 1.0
Waterfront Description Not Applicable
Roof Type Asphalt Shingle
Building
Lot Description Open Lot
Foundation Concrete
Sewer Public Sewer Connected
Water Private Well
Schools
Elementary Schools Per Board Of Ed
High Schools Per Board Of Ed






