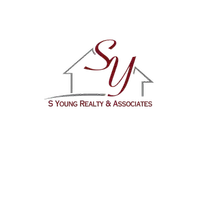
80 Wellswood Road #APT 9 Hebron, CT 06231
2 Beds
2 Baths
1,354 SqFt
UPDATED:
Key Details
Property Type Condo
Sub Type Condominium
Listing Status Active
Purchase Type For Sale
Square Footage 1,354 sqft
Price per Sqft $184
MLS Listing ID 24135580
Style Townhouse
Bedrooms 2
Full Baths 1
Half Baths 1
HOA Fees $310/mo
Year Built 1972
Annual Tax Amount $2,951
Property Sub-Type Condominium
Property Description
Location
State CT
County Tolland
Zoning R-1
Rooms
Basement Full, Heated, Sump Pump, Cooled, Partially Finished, Liveable Space, Full With Hatchway
Interior
Interior Features Cable - Pre-wired
Heating Baseboard, Wall Unit, Zoned, Other
Cooling Ductless, Wall Unit
Exterior
Exterior Feature Sidewalk, Deck, Gutters, Patio
Parking Features None, Paved, Parking Lot, Assigned Parking
Waterfront Description Not Applicable
Building
Lot Description Level Lot, On Cul-De-Sac
Sewer Public Sewer Connected
Water Private Water System
Level or Stories 2
Schools
Elementary Schools Per Board Of Ed
Middle Schools Rham
High Schools Rham
Others
Pets Allowed Yes






