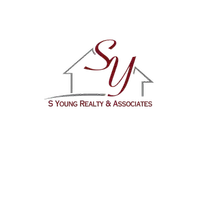
326 South Street Hartford, CT 06114
6 Beds
2 Baths
2,616 SqFt
Open House
Sat Nov 08, 12:00pm - 2:00pm
UPDATED:
Key Details
Property Type Multi-Family
Sub Type 2 Family
Listing Status Active
Purchase Type For Sale
Square Footage 2,616 sqft
Price per Sqft $152
MLS Listing ID 24137343
Style Units on different Floors
Bedrooms 6
Full Baths 2
Year Built 1927
Annual Tax Amount $5,557
Lot Size 7,405 Sqft
Property Sub-Type 2 Family
Property Description
Location
State CT
County Hartford
Zoning NX-1
Rooms
Basement Full, Unfinished
Interior
Heating Radiator
Cooling None
Exterior
Exterior Feature Sidewalk, Porch, Garden Area
Parking Features Detached Garage, Paved, Off Street Parking
Garage Spaces 2.0
Waterfront Description Not Applicable
Roof Type Asphalt Shingle
Building
Lot Description Level Lot
Foundation Concrete
Sewer Public Sewer Connected
Water Public Water Connected
Schools
Elementary Schools Per Board Of Ed
High Schools Bulkeley






