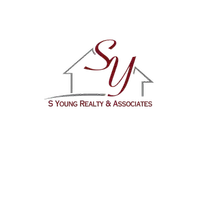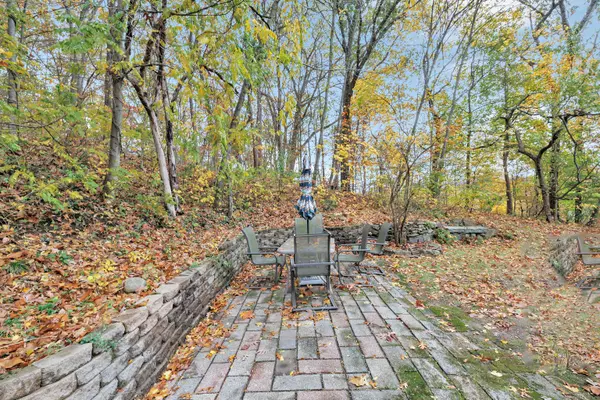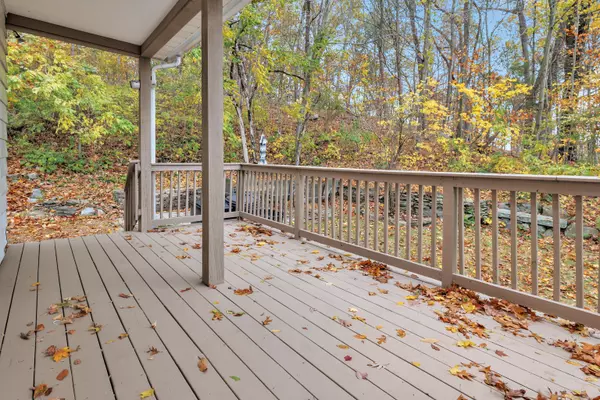
249 Hawthorne Avenue Derby, CT 06418
4 Beds
3 Baths
2,570 SqFt
UPDATED:
Key Details
Property Type Single Family Home
Listing Status Active
Purchase Type For Sale
Square Footage 2,570 sqft
Price per Sqft $178
MLS Listing ID 24136688
Style Colonial
Bedrooms 4
Full Baths 2
Half Baths 1
Year Built 1919
Annual Tax Amount $9,011
Lot Size 0.660 Acres
Property Description
Location
State CT
County New Haven
Zoning R-4
Rooms
Basement Full, Unfinished, Storage, Interior Access, Concrete Floor, Full With Hatchway
Interior
Interior Features Cable - Pre-wired, Security System
Heating Steam
Cooling Ceiling Fans, Window Unit
Fireplaces Number 1
Exterior
Exterior Feature Porch-Enclosed, Porch, Gutters, Lighting, Covered Deck, Patio
Parking Features None, Paved, Off Street Parking, Driveway
Waterfront Description Not Applicable
Roof Type Asphalt Shingle
Building
Lot Description Secluded, Lightly Wooded, Treed, Sloping Lot
Foundation Stone
Sewer Public Sewer Connected
Water Public Water Connected
Schools
Elementary Schools Per Board Of Ed
Middle Schools Derby Middle
High Schools Derby






