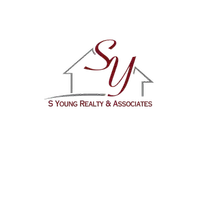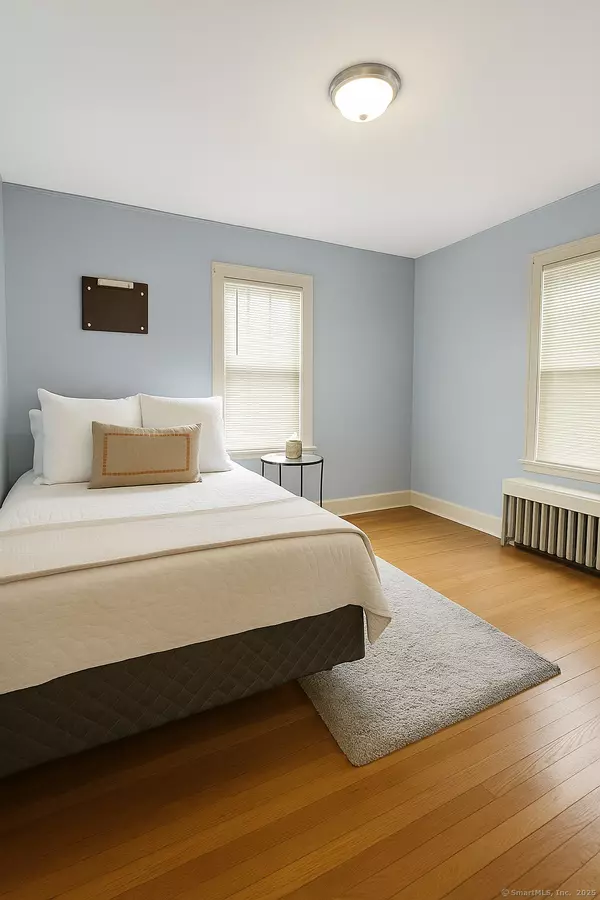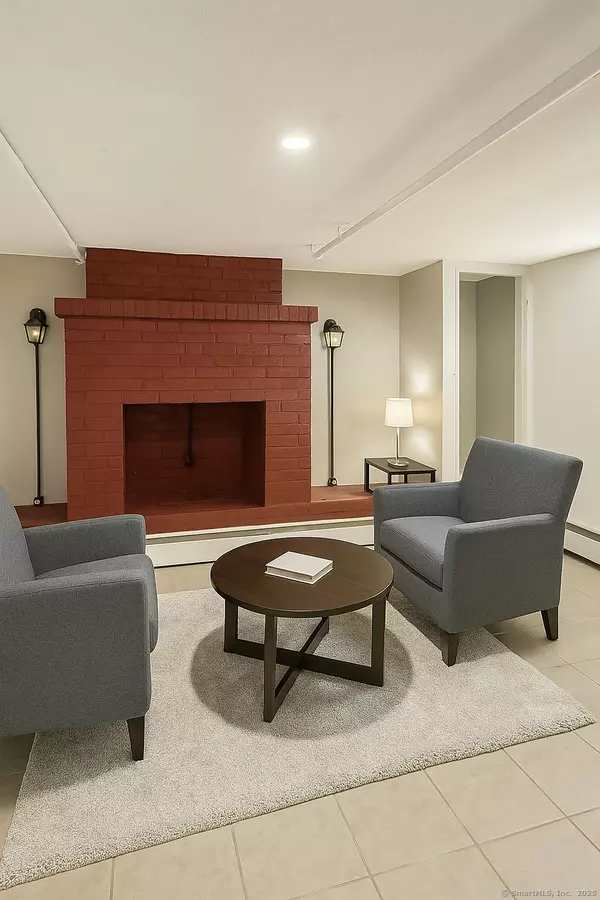REQUEST A TOUR If you would like to see this home without being there in person, select the "Virtual Tour" option and your agent will contact you to discuss available opportunities.
In-PersonVirtual Tour

$ 249,925
Est. payment /mo
New
126 Tredeau Street Hartford, CT 06114
2 Beds
1 Bath
1,314 SqFt
UPDATED:
Key Details
Property Type Single Family Home
Listing Status Active
Purchase Type For Sale
Square Footage 1,314 sqft
Price per Sqft $190
MLS Listing ID 24137915
Style Cape Cod
Bedrooms 2
Full Baths 1
Year Built 1930
Annual Tax Amount $5,101
Lot Size 5,662 Sqft
Property Description
Charming and well-maintained single-family home located in a desirable neighborhood has comfort, efficiency, and convenience. This property features 2 bedrooms, 1 full bath, and a finished lower level that provides extra living space perfect for a family room, office, or gym. The main level is a bright and inviting layout with a spacious living area and an eat-in kitchen with plenty of cabinet storage. Enjoy the ease of an in-home washer and dryer, keeping daily chores simple and efficient. The home is equipped with solar panels to help reduce energy costs and promote sustainable living. A 2-car detached garage and a nicely sized yard provide ample space for parking, storage, and outdoor enjoyment. Conveniently located near shopping, parks, schools, and major highways, this home combines peaceful residential living with accessibility. Move-in ready and full of potential-schedule your private showing today!
Location
State CT
County Hartford
Zoning N3-1
Rooms
Basement Full, Fully Finished
Interior
Heating Hot Water
Cooling None
Exterior
Exterior Feature Porch
Parking Features Detached Garage, Paved, Driveway
Garage Spaces 2.0
Waterfront Description Not Applicable
Roof Type Asphalt Shingle
Building
Lot Description Level Lot
Foundation Concrete
Sewer Public Sewer Connected
Water Public Water Connected
Schools
Elementary Schools Naylor
High Schools Bulkeley
Listed by Jayson Kemp • Five Stars Realty






