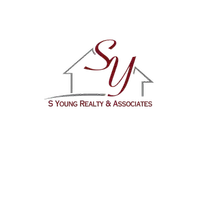$729,900
$729,900
For more information regarding the value of a property, please contact us for a free consultation.
27 Abbott Road Ellington, CT 06029
5 Beds
4 Baths
3,859 SqFt
Key Details
Sold Price $729,900
Property Type Single Family Home
Listing Status Sold
Purchase Type For Sale
Square Footage 3,859 sqft
Price per Sqft $189
MLS Listing ID 170335261
Sold Date 10/27/20
Style Cape Cod,Ranch
Bedrooms 5
Full Baths 3
Half Baths 1
Year Built 2012
Annual Tax Amount $14,881
Lot Size 0.740 Acres
Property Description
STUNNING, better than new construction! This masterpiece home is a one-of-a kind 2012 construction from luxury custom builder, Santini Builders. Crafted to perfection & designed for modern living, no expense was spared creating this rambling open floor plan that is bright and airy with expansive windows that overlook a backyard paradise. Exceptional gourmet eatin kitchen will WOW you with professional grade appliances, granite and stone countertops, custom glazed cabinets, tumbled stone backsplash, coffered ceilings, beverage cooler and storage everywhere! Meticulously maintained and built with the finest quality materials is evident in the master ensuite with 2 walkin closets, bath with oversized tiled shower, 2 vanities and soaking tub. Large office space, educational space, or inlaw/nanny space is on the upper level with a bedroom, sitting room and private bath with sleek sophistication. A huge unfinished lower level with potential for an office and playroom is set for your imagination. An attached 3 season enclosed porch, lush greenery and gardens make up the backyard with a large patio, pergola with retractable awning, fire-pit, firetable, built in gas grill, built in ice machine, outdoor fridge and barn, all in exclusive privacy that is perfect for entertaining. Truly a smart home that operates from your phone for security, utilities, audio and much more. Surround yourself in luxury at this one of a kind home and yard!
Location
State CT
County Tolland
Zoning AA
Rooms
Basement Full With Hatchway, Unfinished
Interior
Interior Features Auto Garage Door Opener, Central Vacuum, Security System
Heating Baseboard, Hot Water
Cooling Ceiling Fans, Central Air
Fireplaces Number 2
Exterior
Exterior Feature Patio, Shed, Underground Sprinkler
Parking Features Attached Garage
Garage Spaces 3.0
Waterfront Description Not Applicable
Roof Type Asphalt Shingle
Building
Lot Description Level Lot, Professionally Landscaped
Foundation Concrete
Sewer Public Sewer Connected
Water Public Water Connected
Schools
Elementary Schools Per Board Of Ed
High Schools Per Board Of Ed
Read Less
Want to know what your home might be worth? Contact us for a FREE valuation!

Our team is ready to help you sell your home for the highest possible price ASAP
Bought with Adam C. Clemens • Century 21 Clemens Group

