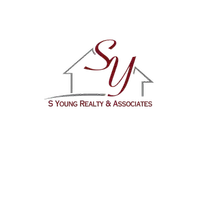$1,390,000
$1,350,000
3.0%For more information regarding the value of a property, please contact us for a free consultation.
50 Weston Road Westport, CT 06880
4 Beds
4 Baths
3,000 SqFt
Key Details
Sold Price $1,390,000
Property Type Single Family Home
Listing Status Sold
Purchase Type For Sale
Square Footage 3,000 sqft
Price per Sqft $463
MLS Listing ID 170322119
Sold Date 02/16/21
Style Cape Cod,Farm House
Bedrooms 4
Full Baths 3
Half Baths 1
Year Built 1948
Annual Tax Amount $15,149
Lot Size 3.330 Acres
Property Description
This beautifully updated antique farmhouse is situated on 3.3 park-like acres minutes from Westport's Main Street. Spread over 3 living levels with great entertaining flow, this lovely home has an updated kitchen and baths, wide-plank pine floors, vaulted living room with fireplace and shiplap walls, solarium dining room, and deck complete with Dutch door and retractable canopy. Main floor master includes a huge walk-in steam shower and custom closet. On the upper level there are 2 bedrooms, a full bath and charming built-ins. The lower level has a large family-room, gym area, an additional full bath and 4th bedroom that walk out to a beautifully landscaped private garden, perfect for guests or in-laws. Two car garage with a full attic. Outdoor features include a heated gunite pool, all-weather sport court, playground, walking trail, and even a campground area with log benches and fire pit. Property is fully fenced and planted with perennials for easy maintenance and year-round beauty.
Location
State CT
County Fairfield
Zoning AAA
Rooms
Basement Full With Walk-Out, Fully Finished, Cooled
Interior
Interior Features Auto Garage Door Opener, Cable - Available, Cable - Pre-wired, Sauna
Heating Baseboard, Hot Water, Zoned
Cooling Central Air, Zoned
Fireplaces Number 2
Exterior
Exterior Feature Awnings, Covered Deck, Fruit Trees, Garden Area, Lighting, Patio, Shed, Stone Wall, Underground Sprinkler
Parking Features Attached Garage
Garage Spaces 2.0
Pool In Ground Pool, Heated, Safety Fence, Gunite
Waterfront Description Beach Rights
Roof Type Asphalt Shingle
Building
Lot Description Secluded, Level Lot
Foundation Concrete
Sewer Septic
Water Public Water Connected
Schools
Elementary Schools Coleytown
High Schools Staples
Read Less
Want to know what your home might be worth? Contact us for a FREE valuation!

Our team is ready to help you sell your home for the highest possible price ASAP
Bought with Lauren Turner • Compass Connecticut, LLC

