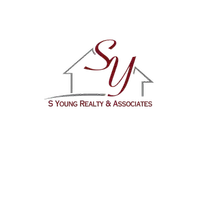$1,230,000
$1,240,000
0.8%For more information regarding the value of a property, please contact us for a free consultation.
76 Riverside Avenue Westport, CT 06880
3 Beds
3 Baths
4,027 SqFt
Key Details
Sold Price $1,230,000
Property Type Single Family Home
Listing Status Sold
Purchase Type For Sale
Square Footage 4,027 sqft
Price per Sqft $305
MLS Listing ID 170329491
Sold Date 04/16/21
Style Antique
Bedrooms 3
Full Baths 2
Half Baths 1
Year Built 1883
Annual Tax Amount $12,135
Lot Size 0.470 Acres
Property Description
Award-winning in-town landmark with pristine views of the Saugatuck River. This home was built for Norman Kellogg circa 1883.It is a wonderful example of the Queen Anne style with its pitched roof, picturesque gables, extensive decorative milled trim, period craftsmanship and abundant character.This home was recognized in 2015 by the Westport Historic District Commission as a recipient of The Westport Historic Preservation Award.The result is a fully modern home suitable to today's lifestyle with historic integrity.Once inside there is an open dining area which leads to the F/R w/fpl.Spacious formal L/R w/pocket doors, f/p, wraparound molding & wood trim.State of the art chef's kitchen w/elegant French LaCourne stove, quartz counter tops, gas f/p,& farmhouse sink overlooks the gardens w/views.Original hand-milled elm trim, complemented by rectangular beams & a hand-painted backsplash complete this timeless kitchen.The original 1800's ice room is now used as a walk-in pantry.The main staircase w/decorative wood trim leads to the M/B w/fp & en-suite bath with steam shower, claw tub & amazing water views.2nd BR w/fpl & original planked flrs. 3rd BR offers spectacular water views.3rd flr can be 4th BR with office & storage room.LL offers an artist's studio, separate rec room, exercise studio w/separate entrance.Original glass-pane windows replaced w/double-pane in 2014.1 car detached garage w/storage shed sold as is. Walking distance to town, train & schools. See Agent Remarks.
Location
State CT
County Fairfield
Zoning A
Rooms
Basement Full With Walk-Out, Fully Finished, Heated, Cooled, Interior Access, Walk-out
Interior
Interior Features Cable - Pre-wired, Security System
Heating Zoned
Cooling Central Air
Fireplaces Number 6
Exterior
Exterior Feature Gutters, Lighting, Porch-Wrap Around
Parking Features Detached Garage
Garage Spaces 1.0
Waterfront Description View
Roof Type Asphalt Shingle
Building
Lot Description Dry, Level Lot
Foundation Concrete
Sewer Public Sewer Connected
Water Public Water Connected
Schools
Elementary Schools Kings Highway
Middle Schools Bedford
High Schools Staples
Read Less
Want to know what your home might be worth? Contact us for a FREE valuation!

Our team is ready to help you sell your home for the highest possible price ASAP
Bought with Amy Swanson • William Raveis Real Estate

