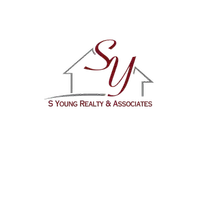$250,000
$265,000
5.7%For more information regarding the value of a property, please contact us for a free consultation.
15 Avon Street Extension Enfield, CT 06082
3 Beds
3 Baths
1,653 SqFt
Key Details
Sold Price $250,000
Property Type Single Family Home
Listing Status Sold
Purchase Type For Sale
Square Footage 1,653 sqft
Price per Sqft $151
MLS Listing ID 170391503
Sold Date 06/21/21
Style Raised Ranch
Bedrooms 3
Full Baths 1
Half Baths 2
Year Built 1968
Annual Tax Amount $4,530
Lot Size 0.360 Acres
Property Description
It will be love at first sight when you see this beautifully updated home nestled on a peaceful, pretty cul-de-sac! Living and entertaining will be a breeze here with a fantastic open floor plan offering a spacious living room and dining room with gleaming hardwood floors open to a kitchen with stainless steel appliances and an awesome pantry for extra storage. There are three large bedrooms with good sized closets, a spacious full bath with a ceramic tile floor, and a large master bedroom with a 1/2 bath! The finished lower level adds 450 square feet of additional heated living space with a large Den/Playroom, office with lots of built-in cabinetry for storage, a laundry room and a recently installed 1/2 bath. Summer living will be both relaxing and enjoyable with a huge 3 season sunroom and an awesome deck overlooking a large private, yard. Additional features include high efficiency thermo windows, a ductless split system for additional heating/cooling, a propane hot water heater, an attached garage, vinyl siding, fresh paint, updated fixtures, a well insulated attic for cost effective heating and ice dam protection on roof! Fabulous location in Enfield convenient to the highway, Scantic River Park, restaurants and shops! Welcome Home!
Location
State CT
County Hartford
Zoning R33
Rooms
Basement Full, Fully Finished, Heated, Interior Access
Interior
Interior Features Auto Garage Door Opener, Cable - Available, Open Floor Plan
Heating Baseboard, Other
Cooling Ceiling Fans, Heat Pump, Split System, Wall Unit
Exterior
Exterior Feature Deck, Gutters, Porch-Enclosed, Shed
Parking Features Attached Garage, Covered Garage
Garage Spaces 1.0
Waterfront Description Not Applicable
Roof Type Shingle
Building
Lot Description On Cul-De-Sac, In Subdivision, Level Lot
Foundation Concrete
Sewer Public Sewer Connected
Water Public Water Connected
Schools
Elementary Schools Hazardville
Middle Schools J. F. Kennedy
High Schools Enfield
Read Less
Want to know what your home might be worth? Contact us for a FREE valuation!

Our team is ready to help you sell your home for the highest possible price ASAP
Bought with Adrian Scarpa • Marino Realty LLC

