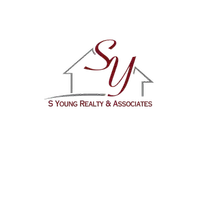$370,000
$359,900
2.8%For more information regarding the value of a property, please contact us for a free consultation.
18 Shannon Drive Enfield, CT 06082
3 Beds
3 Baths
2,166 SqFt
Key Details
Sold Price $370,000
Property Type Single Family Home
Listing Status Sold
Purchase Type For Sale
Square Footage 2,166 sqft
Price per Sqft $170
MLS Listing ID 170381225
Sold Date 07/02/21
Style Colonial
Bedrooms 3
Full Baths 2
Half Baths 1
Year Built 1987
Annual Tax Amount $7,183
Lot Size 0.490 Acres
Property Description
Welcome to 18 Shannon Drive! This home has been completely remodeled with style and class. The chef's kitchen has beautiful wood floors, gleaming quartz countertops, cabinets with soft-close hinges and under cabinet lighting. The center island is perfect for meal prep and will make cooking a breeze. The front to back living room features a fireplace for an ultra cozy setting, making it the perfect spot for gatherings. The formal dining room has the same beautiful hardwood floors, perfect for formal dinner parties. You will be delighted with the large family room, space for the kids as well as a perfect work area for those days you are home bound. All three of the homes bathrooms have been stylishly updated with ceramic tile, neutral decor selections and attention to detail. The amply sized master bedroom has gorgeous hardwood floors, a walk in closet plus a secondary closet, as well as its own private bath. The other two bedrooms are amply sized and get lots of natural light. With the warmer weather coming, go outside to the park like yard where you can sit and enjoy the large covered porch off the family room. The garage is oversized (32 x24) and will easily hold all the toys. With a new furnace, 200 amp electrical, new windows, architectural roof, and large 12 x16 shed with loft, this home will check all the boxes on your wish list!
Location
State CT
County Hartford
Zoning R88
Rooms
Basement Full With Hatchway
Interior
Interior Features Cable - Available
Heating Hot Water
Cooling Whole House Fan
Fireplaces Number 1
Exterior
Exterior Feature Porch, Shed, Underground Utilities
Parking Features Attached Garage
Garage Spaces 2.0
Waterfront Description Not Applicable
Roof Type Fiberglass Shingle
Building
Lot Description Lightly Wooded
Foundation Concrete
Sewer Public Sewer Connected
Water Public Water Connected
Schools
Elementary Schools Per Board Of Ed
High Schools Per Board Of Ed
Read Less
Want to know what your home might be worth? Contact us for a FREE valuation!

Our team is ready to help you sell your home for the highest possible price ASAP
Bought with Cheryl Alaimo • Coldwell Banker Realty

