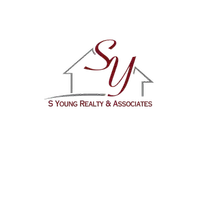$600,000
$575,000
4.3%For more information regarding the value of a property, please contact us for a free consultation.
278 Broadway Hamden, CT 06518
4 Beds
3 Baths
2,279 SqFt
Key Details
Sold Price $600,000
Property Type Single Family Home
Listing Status Sold
Purchase Type For Sale
Square Footage 2,279 sqft
Price per Sqft $263
MLS Listing ID 170384679
Sold Date 07/16/21
Style Raised Ranch
Bedrooms 4
Full Baths 2
Half Baths 1
Year Built 2000
Annual Tax Amount $9,722
Lot Size 0.560 Acres
Property Description
Wow, wow, wow! No expense was spared for this gorgeous 4 bedroom 3 bath home with stately grounds. Built in 2000 with a gut renovation in 2010, the home's exterior offers Windsor Pinnacle Windows, cedar impressions shingles, mahogany front door with Baldwin hardware & Azek trim. Great open floor plan with 5" Brazilian walnut floors throughout, vaulted ceilings, skylights & Mendota gas fireplace with beautiful custom stonework. The kitchen was redone in June 2019 with slate floors, stainless appliances, granite counters & new white cabinets. Dining room is open to the kitchen and living space, with french doors that lead to a huge trek deck. Enormous master bedroom suite offers amazing natural light, gas fireplace w/ customer stonework, spacious walk in closet w/ custom built ins, & a private balcony. Master bath has a custom steam shower w/ rain head and body jets separate water closet, double vanity & vaulted ceiling with skylights. There are 2 additional bedrooms, a renovated bath & a bonus room - perfect for office or 4th bedroom. The lower level has a large tiled family room w/ full bath, storage space & three car garage. Impeccable attention to detail throughout including 1 3/4 " solid Mahogany interior doors w/ Baldwin hardware, Hubbington Forge lighting, spray foam insulation & climate controller storage space. Spa like backyard includes 1600 sq ft Quartsite stone, custom shape Gunite pool, outdoor kitchen w/ Twin Eagle Grill, bar, blue stone patio, & much, much more!
Location
State CT
County New Haven
Zoning R3
Rooms
Basement Full, Partially Finished, Heated, Garage Access, Liveable Space, Storage
Interior
Interior Features Cable - Available
Heating Hot Air
Cooling Central Air
Fireplaces Number 2
Exterior
Exterior Feature Balcony, Deck, French Doors, Garden Area, Grill, Hot Tub, Lighting, Patio, Stone Wall
Parking Features Attached Garage
Garage Spaces 3.0
Pool In Ground Pool, Spa, Gunite
Waterfront Description Not Applicable
Roof Type Asphalt Shingle
Building
Lot Description Level Lot, Sloping Lot, Treed, Fence - Full, Fence - Stone
Foundation Concrete
Sewer Public Sewer Connected
Water Public Water Connected
Schools
Elementary Schools Per Board Of Ed
High Schools Per Board Of Ed
Read Less
Want to know what your home might be worth? Contact us for a FREE valuation!

Our team is ready to help you sell your home for the highest possible price ASAP
Bought with Tony Curcio • William Raveis Real Estate

