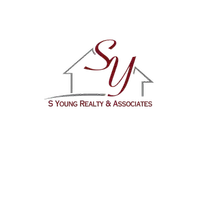$380,000
$370,000
2.7%For more information regarding the value of a property, please contact us for a free consultation.
6 West Ridge Road Colchester, CT 06415
3 Beds
3 Baths
2,395 SqFt
Key Details
Sold Price $380,000
Property Type Single Family Home
Listing Status Sold
Purchase Type For Sale
Square Footage 2,395 sqft
Price per Sqft $158
MLS Listing ID 170413222
Sold Date 08/19/21
Style Colonial
Bedrooms 3
Full Baths 2
Half Baths 1
Year Built 2000
Annual Tax Amount $6,016
Lot Size 1.860 Acres
Property Description
LOOK NO FURTHER! The paver pathway to the full open front porch sets the stage to this well-maintained home in West Ridge featuring a cul-de-sac neighborhood. Open main floor plan offers Bimini Sunset Teak Flooring, spacious living, dining, and home office. Lots of cabinet space in updated kitchen with granite countertops. Seasonal entertaining is easy with back slider access to the 20X14 deck that views the garden beds and fire pit area. Venture to the 2nd level and the master bedroom has a newly renovated full bath that includes a tiled shower with glass doors and garden tub. An additional bonus is the 7x7 walk-in closet with custom built organizers. 2 additional bedrooms, main bath, and a bonus room that can be used as an office, study, or nursery. The lower level has a 435 sq ft finished which is 2 rooms perfect as a recreation area, a 16X11 workshop, and a storage room. First Floor Laundry, Interior Ducts Installed for C/A. Beautiful level yard that includes a garden shed with lean to storage. Don't miss out on this Awesome Home!
Location
State CT
County New London
Zoning R60
Rooms
Basement Full With Hatchway
Interior
Interior Features Auto Garage Door Opener
Heating Baseboard
Cooling None
Exterior
Exterior Feature Deck, Garden Area, Gutters, Porch, Shed, Stone Wall
Parking Features Attached Garage
Garage Spaces 2.0
Waterfront Description Not Applicable
Roof Type Asphalt Shingle
Building
Lot Description On Cul-De-Sac, Level Lot, Lightly Wooded
Foundation Concrete
Sewer Septic
Water Private Well
Schools
Elementary Schools Colchester
Middle Schools Johnston
High Schools Bacon Academy
Read Less
Want to know what your home might be worth? Contact us for a FREE valuation!

Our team is ready to help you sell your home for the highest possible price ASAP
Bought with Dave Thomas • William Pitt Sotheby's Int'l

