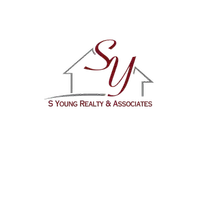$725,000
$695,000
4.3%For more information regarding the value of a property, please contact us for a free consultation.
53 Glen Avenue Norwalk, CT 06850
3 Beds
4 Baths
2,597 SqFt
Key Details
Sold Price $725,000
Property Type Single Family Home
Listing Status Sold
Purchase Type For Sale
Square Footage 2,597 sqft
Price per Sqft $279
MLS Listing ID 170416968
Sold Date 11/29/21
Style Colonial
Bedrooms 3
Full Baths 3
Half Baths 1
Year Built 1940
Annual Tax Amount $8,615
Lot Size 0.350 Acres
Property Description
Welcome home to this picture perfect Colonial with many updates located in prime West Norwalk neighborhood. This 3 bedroom 3.5 bathroom home with lots of natural light has the ultimate open floor plan with a great flow for entertaining inside and out. Custom gourmet kitchen with Wolf cooktop and large center island is open to an oversized family room with wood burning stove, recessed lighting and hardwood floors. Spacious master bedroom suite features his & hers walk in closets, large master bathroom with steam shower. The unfinished walkout basement with fireplace offers incredible space for storage or renovation. Separate in-law apartment/private home office with a separate entrance offers endless possibilities. Home also includes central air plus central vac. Beautiful backyard with two stone patios, gorgeous mature gardens, plenty of space for relaxing entertaining and gardening. Enjoy shopping and dining nearby, as well as easy access to all highways and transportation. A place you won't want to leave!
Location
State CT
County Fairfield
Zoning A1
Rooms
Basement Full, Unfinished
Interior
Interior Features Auto Garage Door Opener, Cable - Pre-wired, Central Vacuum, Open Floor Plan
Heating Hot Air, Hydro Air, Zoned
Cooling Ceiling Fans, Central Air
Fireplaces Number 2
Exterior
Exterior Feature Deck, Gutters, Lighting, Patio, Shed
Parking Features Attached Garage
Garage Spaces 2.0
Waterfront Description Beach Rights
Roof Type Asphalt Shingle
Building
Lot Description Dry, Level Lot, Fence - Partial
Foundation Block, Concrete
Sewer Public Sewer Connected
Water Public Water Connected
Schools
Elementary Schools Fox Run
Middle Schools Ponus Ridge
High Schools Brien Mcmahon
Read Less
Want to know what your home might be worth? Contact us for a FREE valuation!

Our team is ready to help you sell your home for the highest possible price ASAP
Bought with Holly Giordano • William Pitt Sotheby's Int'l

