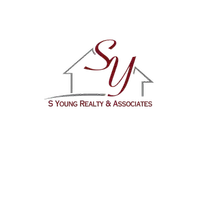$555,000
$515,000
7.8%For more information regarding the value of a property, please contact us for a free consultation.
4 Village Drive Waterford, CT 06385
3 Beds
3 Baths
2,658 SqFt
Key Details
Sold Price $555,000
Property Type Single Family Home
Listing Status Sold
Purchase Type For Sale
Square Footage 2,658 sqft
Price per Sqft $208
MLS Listing ID 170556894
Sold Date 04/25/23
Style Cape Cod
Bedrooms 3
Full Baths 2
Half Baths 1
Year Built 2004
Annual Tax Amount $6,972
Lot Size 0.350 Acres
Property Description
Magnificent property featuring quality materials and craftsmanship. In need of one level living?? THIS IS IT. In need of a home with 3+ bedrooms?? THIS IS IT. The options are endless with this Cape-style home on Village Drive. The main floor offers a wide open floor plan: living room (gas FP, cathedral ceiling, double sliders to the deck and back yard), dining room (formal), kitchen (granite, stainless, custom oak, island, pantry), powder room, laundry & primary suite. Gleaming hardwood floors run throughout most of the main level & continue into the 2nd floor hallway & office. Ceramic tile is used for all baths & laundry. Cozy Berber-style carpeting spreads over the bedroom floors. An extra large family room on the 2nd floor could easily become a 4th bedroom, if needed (full closet already in place). The lower level, although unfinished, provides so much potential. It is already equipped with a restaurant-quality sink, cabinetry and loads of shelving.... Maybe a summer kitchen? Perhaps a future dark room for the photographer? How about a fish cleaning station??? The gardens abound with wild flowers, perennials & evergreens. The veggie area is enclosed in fencing to protect your crop from the deer. Lawn stays beautifully green with an irrigation system. This is one NOT TO MISS!!!!!!
Location
State CT
County New London
Zoning R-20
Rooms
Basement Full, Concrete Floor, Hatchway Access
Interior
Interior Features Auto Garage Door Opener
Heating Hot Air
Cooling Ceiling Fans, Central Air
Fireplaces Number 1
Exterior
Exterior Feature Deck, Garden Area, Porch, Underground Sprinkler
Parking Features Attached Garage
Garage Spaces 2.0
Waterfront Description Not Applicable
Roof Type Fiberglass Shingle
Building
Lot Description On Cul-De-Sac, In Subdivision, Level Lot, Fence - Partial
Foundation Concrete
Sewer Public Sewer Connected
Water Public Water Connected
Schools
Elementary Schools Per Board Of Ed
High Schools Per Board Of Ed
Read Less
Want to know what your home might be worth? Contact us for a FREE valuation!

Our team is ready to help you sell your home for the highest possible price ASAP
Bought with Gregory Broadbent • RE/MAX Coast and Country

