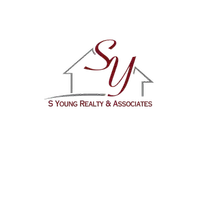$3,925,000
$4,050,000
3.1%For more information regarding the value of a property, please contact us for a free consultation.
5 Oak Ridge Park Westport, CT 06880
6 Beds
8 Baths
7,122 SqFt
Key Details
Sold Price $3,925,000
Property Type Single Family Home
Listing Status Sold
Purchase Type For Sale
Square Footage 7,122 sqft
Price per Sqft $551
MLS Listing ID 170596852
Sold Date 12/20/23
Style Colonial,Modern
Bedrooms 6
Full Baths 6
Half Baths 2
Year Built 2018
Annual Tax Amount $31,879
Lot Size 0.660 Acres
Property Description
Built in 2018, this thoughtfully designed modern colonial is situated on a level 0.66 acre on a private cul-de-sac in a sought after Westport neighborhood. The home has 7,122 sq.ft. of living space on four levels; six bedrooms, six full & two half bathrooms. The foyer leads to the living room with gas fireplace and to the formal dining room. Two built-in bar areas make entertaining a breeze. The gourmet kitchen, breakfast area and family room with fireplace create the heart of the home. The kitchen boasts custom cabinetry, a large island with waterfall edge, Wolf ovens and gas cook top, sub-zero, two refrigerator drawers and a walk-in pantry. The mud room, an office and two half baths complete the first floor. Upstairs features a stunning primary bedroom suite w/fabulous marble bathroom & spacious walk in closet; four more bedrooms -- two are en-suite and two are Jack & Jill -- plus a hallway computer nook. The third floor is partly finished and offers a playroom, a bedroom & a full bath. The lower level has a great room w/fireplace, a bright bonus room and a gym. Enjoy the serene backyard oasis; relax or entertain on the large blue stone patio or the inviting covered porch -- overlooking the gunite pool w/spa. Welcoming & intentional, this home exudes quality and pride of ownership. Walk to Saugatuck train station and a medley of restaurants & shops. Launch your SUP or kayak at the private street boat ramp and dock for paddles on the Saugatuck River. A fantastic location.
Location
State CT
County Fairfield
Zoning A
Rooms
Basement Full With Walk-Out, Partially Finished, Heated, Cooled, Storage, Sump Pump
Interior
Interior Features Auto Garage Door Opener, Cable - Available, Security System
Heating Gas on Gas, Hot Air, Zoned
Cooling Attic Fan, Ceiling Fans, Central Air, Zoned
Fireplaces Number 4
Exterior
Exterior Feature Garden Area, Grill, Gutters, Lighting, Patio, Porch, Shed, Underground Sprinkler, Underground Utilities
Parking Features Attached Garage, Driveway, Paved
Garage Spaces 3.0
Pool In Ground Pool, Spa, Heated, Salt Water, Gunite
Waterfront Description River,Dock or Mooring,Beach Rights,Walk to Water
Roof Type Asphalt Shingle
Building
Lot Description On Cul-De-Sac, Dry, Level Lot, Fence - Partial, Professionally Landscaped
Foundation Concrete
Sewer Septic
Water Public Water Connected
Schools
Elementary Schools Kings Highway
Middle Schools Bedford
High Schools Staples
Read Less
Want to know what your home might be worth? Contact us for a FREE valuation!

Our team is ready to help you sell your home for the highest possible price ASAP
Bought with Douglas Bross • Coldwell Banker Realty

