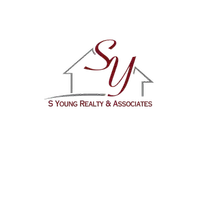$525,000
$499,000
5.2%For more information regarding the value of a property, please contact us for a free consultation.
110 Church Street Monroe, CT 06468
3 Beds
2 Baths
1,884 SqFt
Key Details
Sold Price $525,000
Property Type Single Family Home
Listing Status Sold
Purchase Type For Sale
Square Footage 1,884 sqft
Price per Sqft $278
MLS Listing ID 24073854
Sold Date 03/27/25
Style Ranch
Bedrooms 3
Full Baths 2
Year Built 1750
Annual Tax Amount $8,615
Lot Size 1.100 Acres
Property Description
Timeless appeal and distinctive character are woven throughout this beautifully updated historic home, built in 1750, located in the heart of Monroe. 110 Church Street perfectly blends historic elegance with modern-day amenities. Freshly painted throughout and ready for its new owners, this stunning home offers a turn-key experience-simply unpack and enjoy. Features include a thoughtfully designed open-concept layout, offering single-level living that feels both spacious and defined. The expansive, light-filled kitchen has been updated with granite countertops, stainless steel appliances, cathedral ceilings, hardwood floors, and custom cabinetry. The great room, also flooded with natural light, showcases cathedral ceilings, beautiful hardwood floors, and coveted exposed beams, and it flows seamlessly to an expansive deck, offering a peaceful view of a large, level, and private 1+ acres. The spacious family room, complete with a fireplace, adds to the inviting living space. The dining room centrally located, offering a seamless connection with both the kitchen & living area, enhancing the home's open flow. The home offers three bedrooms with hardwood floors, and two beautiful full baths. Upstairs, an expansive loft area offers the perfect space for a home office, addt'l family room, or 4th bedroom. Equipped with C/AC, city water, new fencing, newer septic, heat pump, new garage doors & lighting. Centrally located to Wolfe Park, Great Hollow Lake,schools & shopping
Location
State CT
County Fairfield
Zoning RF1H
Rooms
Basement Full, Unfinished, Storage, Garage Access
Interior
Interior Features Auto Garage Door Opener, Open Floor Plan
Heating Hot Air
Cooling Central Air
Fireplaces Number 1
Exterior
Exterior Feature Shed, Deck, Gutters, Lighting
Parking Features Attached Garage, Driveway
Garage Spaces 2.0
Waterfront Description Not Applicable
Roof Type Asphalt Shingle
Building
Lot Description Fence - Full, Corner Lot, Some Wetlands, Treed, Level Lot, Historic District
Foundation Slab, Stone
Sewer Septic
Water Public Water Connected
Schools
Elementary Schools Per Board Of Ed
Middle Schools Per Board Of Ed
High Schools Per Board Of Ed
Read Less
Want to know what your home might be worth? Contact us for a FREE valuation!

Our team is ready to help you sell your home for the highest possible price ASAP
Bought with Kellie Martone • William Pitt Sotheby's Int'l

