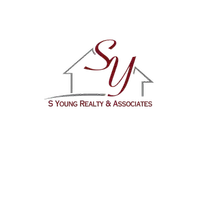$803,500
$750,000
7.1%For more information regarding the value of a property, please contact us for a free consultation.
54 Blueberry Hill Road Weston, CT 06883
3 Beds
2 Baths
1,644 SqFt
Key Details
Sold Price $803,500
Property Type Single Family Home
Listing Status Sold
Purchase Type For Sale
Square Footage 1,644 sqft
Price per Sqft $488
MLS Listing ID 24076250
Sold Date 04/14/25
Style Split Level
Bedrooms 3
Full Baths 1
Half Baths 1
Year Built 1960
Annual Tax Amount $8,269
Lot Size 1.110 Acres
Property Description
Located on one of Lower Weston's favorite neighborhood cul-de-sacs this lovely home is move in ready. Bright and sunny open floor plan with living room, wood burning fireplace, skylight, dining room, and gorgeous renovated kitchen with a great granite island and high end appliances. Second level has a primary bedroom and two further generous sized bedrooms with a renovated hall bath and easy access to attic for storage. Two car garage enters to a great mud room/laundry room/half bath area and just a few steps to the primary level. This lower level was recently renovated and offers a great welcome home space. You will love spending time on your large screened-in porch and looking out over your level property that leads into the Walter Wagner Preserve where you can take a gentle hike along a meandering creek. There is a great shed with electricity for the hobbyist or gardener. Included is a plug-in generator that services the whole house and a 30 amp EV plug. The driveway was paved about 8 years ago and the roof is also 8 years old. And for you dog lovers an invisible fence. Sellers will review offers on Tuesday March 4th at 12:00.
Location
State CT
County Fairfield
Zoning R
Rooms
Basement Crawl Space, Partial
Interior
Interior Features Auto Garage Door Opener, Cable - Pre-wired
Heating Hot Water
Cooling Wall Unit, Window Unit
Fireplaces Number 1
Exterior
Exterior Feature Porch-Screened, Shed, Porch, Lighting, Patio
Parking Features Attached Garage
Garage Spaces 2.0
Waterfront Description Not Applicable
Roof Type Asphalt Shingle
Building
Lot Description Treed, Borders Open Space, Level Lot, On Cul-De-Sac, Professionally Landscaped
Foundation Block
Sewer Septic
Water Private Well
Schools
Elementary Schools Hurlbutt
Middle Schools Weston
High Schools Weston
Read Less
Want to know what your home might be worth? Contact us for a FREE valuation!

Our team is ready to help you sell your home for the highest possible price ASAP
Bought with Mary Kate Klemish-Boehm • Brown Harris Stevens

