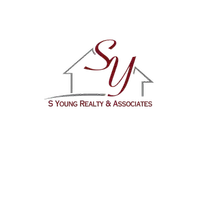$1,725,810
$1,498,000
15.2%For more information regarding the value of a property, please contact us for a free consultation.
299 Bayberrie Drive Stamford, CT 06902
4 Beds
4 Baths
4,097 SqFt
Key Details
Sold Price $1,725,810
Property Type Single Family Home
Listing Status Sold
Purchase Type For Sale
Square Footage 4,097 sqft
Price per Sqft $421
MLS Listing ID 24065240
Sold Date 04/24/25
Style Colonial
Bedrooms 4
Full Baths 3
Half Baths 1
HOA Fees $72/ann
Year Built 1936
Annual Tax Amount $19,355
Lot Size 0.320 Acres
Property Description
Located in the highly desirable Hycliff Association of Westover, this classic New England stone and shingle home seamlessly blends timeless charm with modern updates. Freshly painted & filled with natural light, the home offers spacious, inviting interiors designed for both comfort & entertaining. The heart of the home is the expansive living room, featuring a wood-burning fireplace & elegant fruitwood wainscoting. A sunlit, slate-floored sunroom with solarium-style windows provides the perfect setting for morning coffee or evening cocktails, while the thoughtfully positioned kitchen, butler's pantry & dining room overlook the private, level backyard. Step outside to an expansive patio with designated dining & lounging areas, surrounded by lush landscaping. A first-floor bedroom with an en-suite bath offers flexibility for guests or multigenerational living, complemented by a convenient & updated powder room. Upstairs, the spacious primary suite boasts a dressing area and a beautifully renovated bath. Two additional well-appointed bedrooms with cedar closets sit at opposite ends of the home, sharing an updated full bath. A cozy wood-paneled den with a second fireplace adds warmth & character to this level. The partially finished lower level, accessible from the heated garage, expands the living space with a second family room, a versatile recreation room perfect for a home gym or game room, a laundry room & ample storage. Many recent updates include a newer roof (2019),
Location
State CT
County Fairfield
Zoning R10
Rooms
Basement Full, Heated, Storage, Interior Access, Partially Finished, Liveable Space, Full With Walk-Out
Interior
Interior Features Audio System, Auto Garage Door Opener, Open Floor Plan
Heating Hot Air
Cooling Ceiling Fans, Central Air
Fireplaces Number 2
Exterior
Exterior Feature Terrace, Gutters, Garden Area, Lighting, Underground Sprinkler
Parking Features Attached Garage, Under House Garage, Paved, Driveway
Garage Spaces 2.0
Waterfront Description Beach Rights
Roof Type Asphalt Shingle
Building
Lot Description Corner Lot, Level Lot, Professionally Landscaped
Foundation Concrete
Sewer Public Sewer Connected
Water Public Water Connected
Schools
Elementary Schools Stillmeadow
Middle Schools Cloonan
High Schools Westhill
Read Less
Want to know what your home might be worth? Contact us for a FREE valuation!

Our team is ready to help you sell your home for the highest possible price ASAP
Bought with Virginia Klein • RE/MAX Heritage

