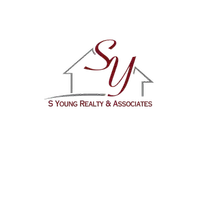$760,000
$764,900
0.6%For more information regarding the value of a property, please contact us for a free consultation.
15 Stag Trail Tolland, CT 06084
4 Beds
4 Baths
4,466 SqFt
Key Details
Sold Price $760,000
Property Type Single Family Home
Listing Status Sold
Purchase Type For Sale
Square Footage 4,466 sqft
Price per Sqft $170
MLS Listing ID 24073458
Sold Date 04/28/25
Style Colonial
Bedrooms 4
Full Baths 2
Half Baths 2
Year Built 2004
Annual Tax Amount $12,785
Lot Size 1.050 Acres
Property Description
This stunning 4-bedroom, 4-bathroom, Contemporary Colonial offers 3,666 square feet of luxurious living space and an open floor plan, enhanced by beautiful hardwood floors throughout. Meticulously maintained and thoughtfully designed, this home features custom finishes that elevate every room. The gourmet kitchen boasts custom cherry wood cabinetry, granite countertops, a large breakfast bar, and a charming sunroom eating area. The spacious formal living room opens into the great room, complete with a wood-burning fireplace insert. On the expansive first floor, you'll also find a formal dining room, a private office, convenient laundry room, impressive 2 story foyer, and ample storage throughout. The primary suite provides a private retreat with a walk-in closet and an exquisite bath featuring a whirlpool tub and skylight. The finished basement adds an additional 800 square feet of living space, including a half bath, while an unfinished area provides a separate workshop and plenty of storage. There is also a walk-in attic and cedar closet for added storage. With nearly 4,500 sq ft of living space, this home is perfect for both entertaining and providing a tranquil sanctuary for its homeowner. Set on a professionally landscaped 1.05-acre lot, the private backyard features a walk-in garden, fruit trees, a 10'x16' garden shed and a wood storage shed.
Location
State CT
County Tolland
Zoning RDD
Rooms
Basement Full, Partially Finished, Full With Hatchway
Interior
Interior Features Auto Garage Door Opener, Central Vacuum, Open Floor Plan
Heating Baseboard
Cooling Ceiling Fans, Central Air
Fireplaces Number 1
Exterior
Exterior Feature Shed, Fruit Trees, Deck, Garden Area, Patio
Parking Features Attached Garage
Garage Spaces 3.0
Waterfront Description Not Applicable
Roof Type Asphalt Shingle
Building
Lot Description In Subdivision, Lightly Wooded, Level Lot
Foundation Concrete
Sewer Septic
Water Private Well
Schools
Elementary Schools Birch Grove
Middle Schools Tolland
High Schools Tolland
Read Less
Want to know what your home might be worth? Contact us for a FREE valuation!

Our team is ready to help you sell your home for the highest possible price ASAP
Bought with Anthony Cervoni • Redfin Corporation

